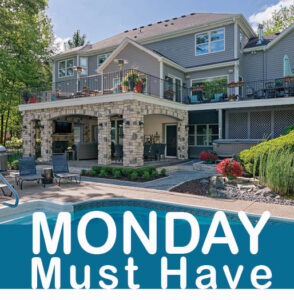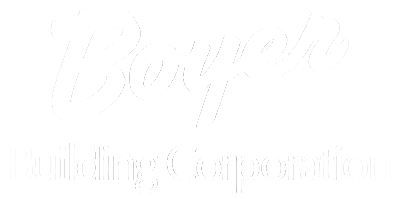 With the heat we’ve been having already, we voted this project a “Monday Must Have” with no hesitation.
With the heat we’ve been having already, we voted this project a “Monday Must Have” with no hesitation.This Minnetonka remodel project not only had a seamless addition added to the front of the house, adding a bedroom and additional bath, but we also added this great outdoor living space (in addition to the expansive upper deck it provided with the extension).
This beautiful structure is located right off of the lower level and overlooks the spectacular pool and surroundings. Simply breathtaking. For close up views of this space – check out the following Boyer gallery:
Collaborators
James McNeal Architecture and Design | Architecture
Shannon Allen Design | Interior Design
Tabor Group Landscape | bluestone pathway and step
