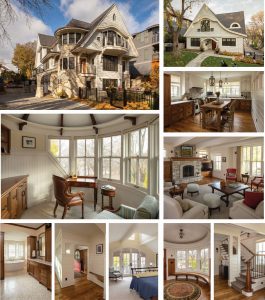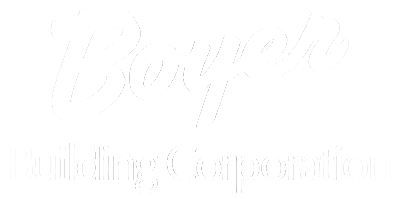 Where the Story Begins
Where the Story Begins
Boyer Building Corporation had worked with this particular client for both of their previous homes. They knew our style, our quality and our expertise in providing top-of-the-line craftsmanship when it came to the custom build of their homes. They called upon SALA Architects, Inc. to design this fantastically wonderful home on the banks of Lake Harriet in Minneapolis. The gorgeous lake setting was the perfect backdrop for this unique home full of character.
With construction beginning in 2017, our homeowners’ desire to maintain a house to which they could entertain both family and friends was starting to take root from the collaboration of SALA and Boyer Building Corporation.
From the lovely hickory floors to the custom cabinetry by Steven Cabinets to the unique ceilings found in various areas, this house is a wonder from the first step through the door.
A few of the details
- Exterior: Shake exterior gives a timeless nod to the classy look found around this prized lake. The street-side welcoming path brings you through the arched doorway with the nod of the eyebrow dormer from up above.
The lakeside exterior reveals design and craftsmanship at its finest – from the natural stone flying buttress to the winding stairwell, one feels like you are approaching a storybook tale. - Lakeside Foyer/Entry Way: The unique entry way showcases a turret with a vaulted curved segmented ceiling, a custom walnut bench, and indirect rope lighting tucked up and under the curved ceiling.
- Living and dining room: Custom cabinets flank the natural stone arched fireplace (mimicking the exterior for the flow of consistency.) The beautiful dark, French bleed hickory floors take you from living room, the dining room (equipped with a butler’s pantry) and into the cozy kitchen.
- Kitchen: Warm, distressed white custom cabinetry with a clean shiplap backdrop gives a nod to the other areas of the main floor, allowing the dark floors to contrast beautifully with the custom beaded inset cabinets. The simple, yet sizable custom island/table works well for the homeowners – no matter who stops by for a chat or cup of coffee.
- Stairwell to second level: The custom walnut turned newel post stands out as a piece of art among the white enamel ship lap, beckoning the homeowners to their upstairs.
- Master suite, Study and more: The upstairs is comprised of more comfortable, cozy settings where one can relax whether it be the turret office space equipped with vertical paneling and gorgeous conical ceiling with decorative, custom beams, or the master bath that is highlighted with the free standing tub under the gorgeous groin vault ceiling.
To see all photos in detail simply click here
