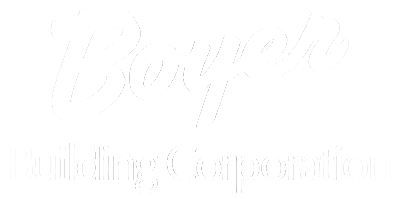Here are a few photos of a kitchen remodeling project we completed last fall. This project was completed on a tight timeline with some work being completed by the homeowner and some completed by us. In this case we provided the cabinetry and installation as well as appliance installation.
This kitchen includes a lot of features that are hidden from view. For example, the owners selected Thermador appliances which allows them to install a paneled 30″ refrigerator near the cooking space, and a separate paneled 24″ freezer on the other side of the room. This is an alternative to using a very large (48″ or larger) combination refrigerator/freezer. It keeps the working triangle tight while maximizing the available counter space in the work triangle. It also allows the water and ice dispensers mounted in the door of the freezer to be accessed without getting in the way of meal preparation.
Other hidden features include a large 2-tier silverware divider in one drawer, two pull-out cutting boards, and tray dividers above the ovens.
After almost a year of use, the kitchen still looks fantastic and performs just as well!


