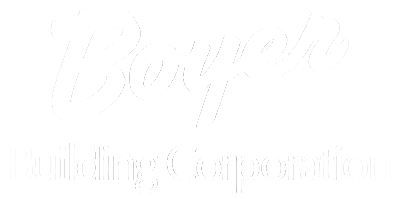Come visit us at the Spring Remodelers Showcase March 18th through the 20th.
Explore this dramatic main level remodel featuring an open concept floor plan with a completely redesigned kitchen, dining room, living room, and office. The removal of a wall and relocation of a doorway turned this underutilized floor plan into an inviting, flexible, functional space. Over 80% of the existing cabinets were reused in the new layout. The balance of the cabinets, replaced appliances, and lighting fixtures were donated to Habitat for Humanity through their ReStore (find more information about this great program here). The old medium oak cabinets were combined with new cabinetry and painted together on-site. This project features stained white oak floors, granite countertops, ceramic tile backsplash, remodeled fireplace wall with new Marvin windows, and LED accent lighting.
Remodeler’s Showcase Entry #27
19520 Muirfield Circle
Shorewood, MN 55331
Open hours:
-Friday 1pm to 7pm
-Saturday noon to 6pm
-Sunday noon to 6pm
Here are some before and after photos of the project for your enjoyment! Click a photo to enlarge it.



