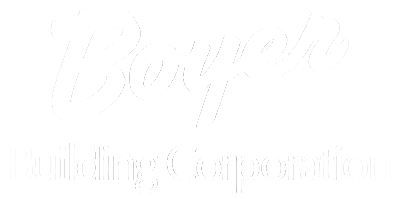
My name is Nan Sloan and I am an interior designer with The Sitting Room, and the first “guest” blogger on Boyer’s new website. I have had the pleasure of working with the Boyers on several projects—from new home construction, to remodeling. I see great results when the builder and designer collaborate from the beginning stages of a project.
I love working with the builder before a project actually starts—we brainstorm and problem solve. We leave our egos at the threshold.
One recent project involved a complete remodeling of a client’s master bathroom. Walls were torn down to the studs and we stood in the space and discussed ideas.
The end result of that discussion ended up being a large vanity with 2 sinks, flanked by window seats on either side. I know the window seats weren’t part of the “original” plan but they turned out to be a great addition to the bathroom space.
The window seats have large storage drawers underneath and are now clad with custom cushions in a luxurious indoor/outdoor fabric. Yes, indoor/outdoor fabrics have come a long way and there are amazing selections that offer beautiful and practical solutions in a space.
The window seats are a soft and cozy addition to this master bathroom—the perfect place for drying off, applying lotion or doing your toes!
Wood and fabric, Mars and Venus—whatever you call it, the synergy of the builder and the designer results in great client projects!
Nan Sloan
The Sitting Room
380 Second Street
Excelsior, MN 55331
Studio: 952/473-4440
