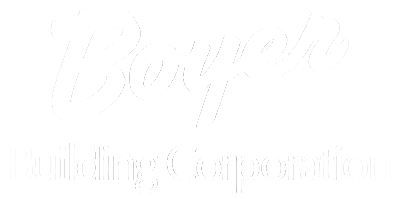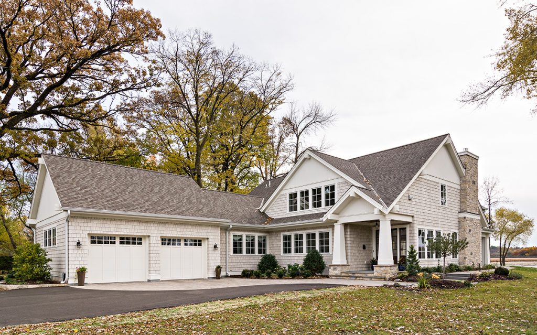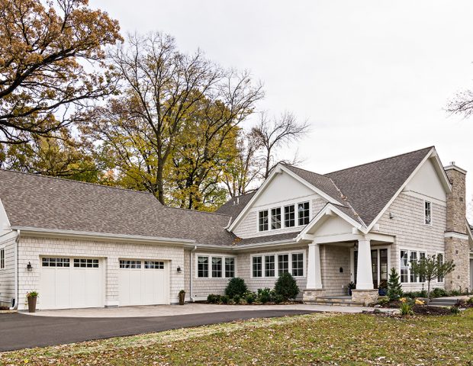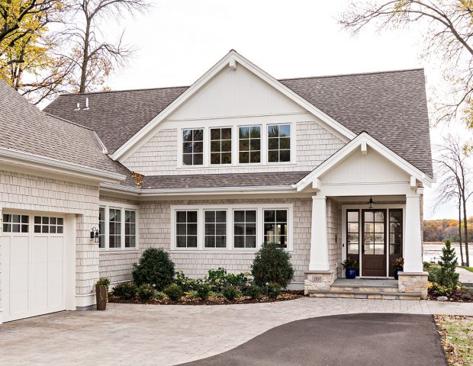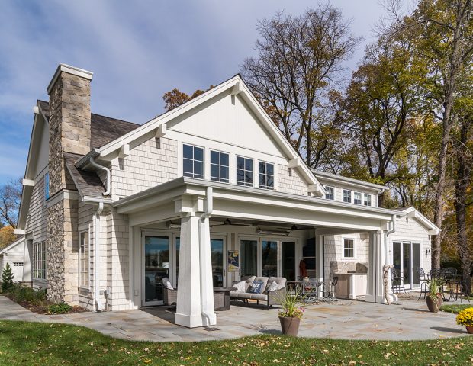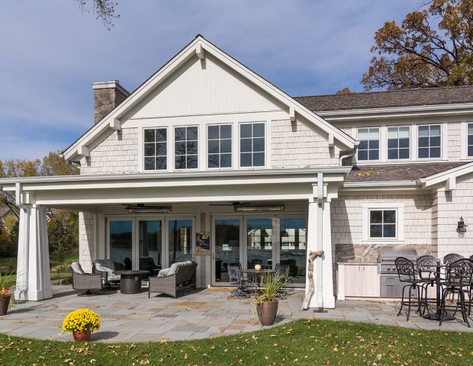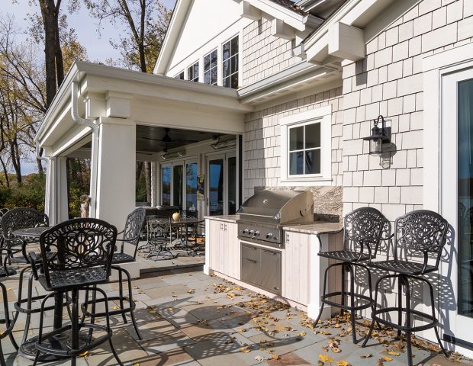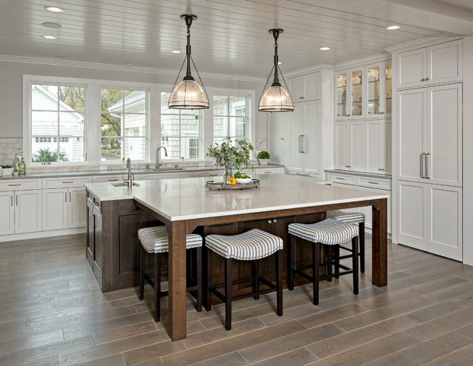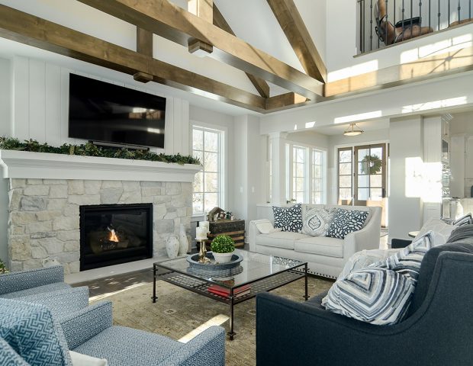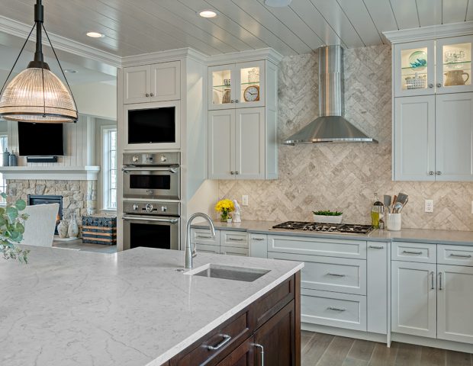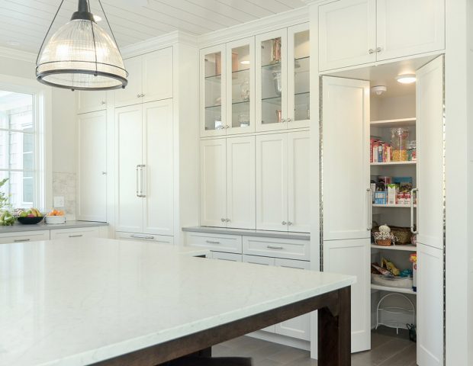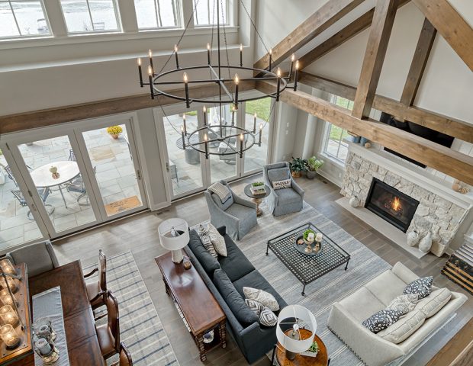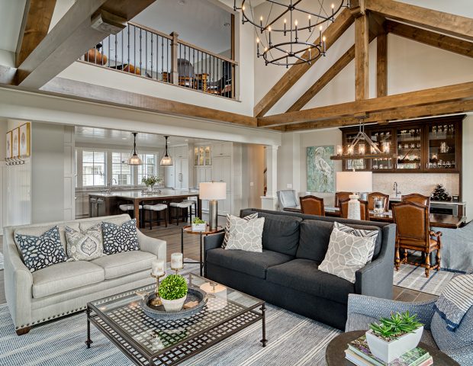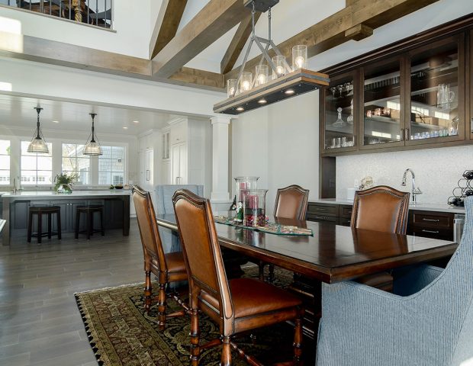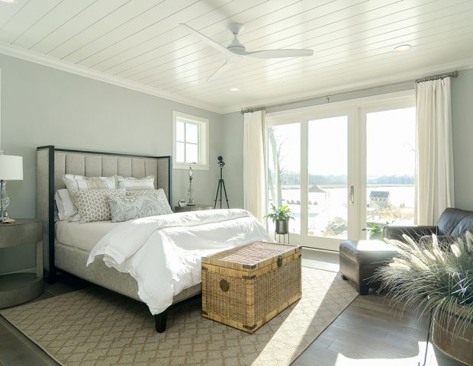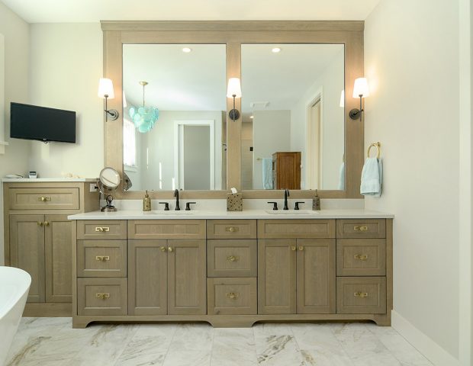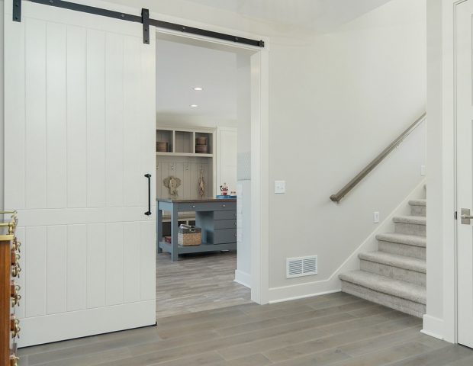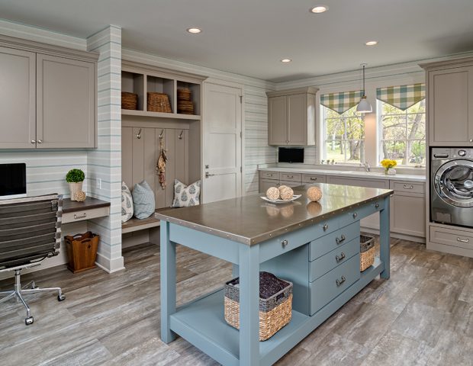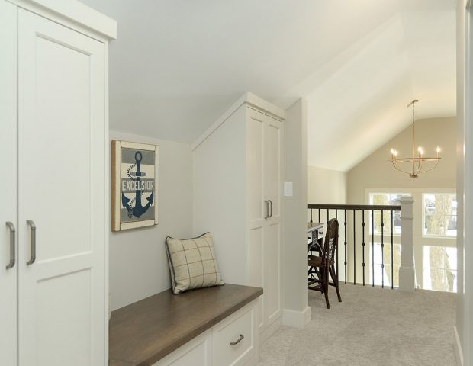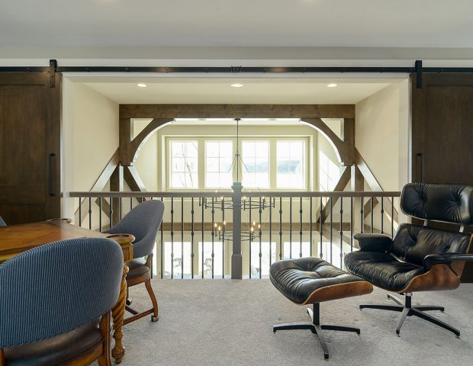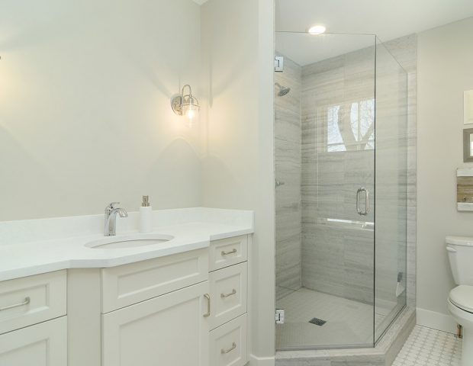This Boyer custom designed home sits on a beautiful lake-facing property on Lake Minnewashta.
With its high two-story greatroom with an overhead balcony to look down upon its grandeur, this is a lovely home to walk into. A large stone fireplace warms up the greatroom with a breathtaking view of the lake. The expansive kitchen and white custom cabinetry nestle around a huge island that can entertain the biggest of crowds! The remaining main floor is home to the master suite and a large multi-use room where laundry, home office duties, mudroom needs, and crafting can take place. This multi-use space is directly off the garage which makes it the handiest room in the house. The upstairs and balcony area serves as the game room where family fun occurs. This space is perfectly located near the kids’ rooms and bathroom making it a perfect sleepover spot!
