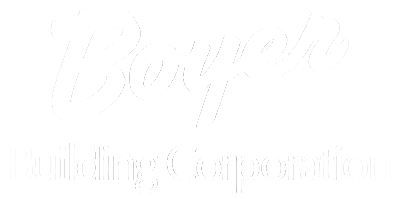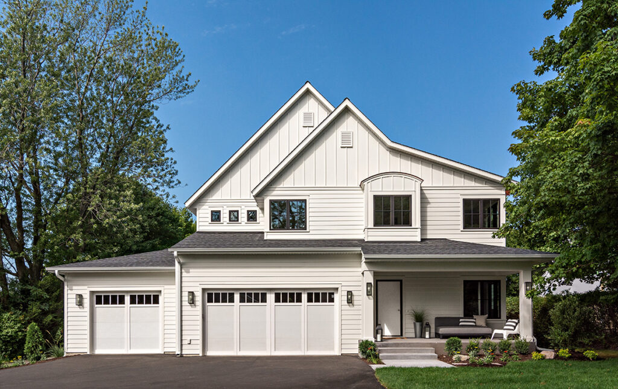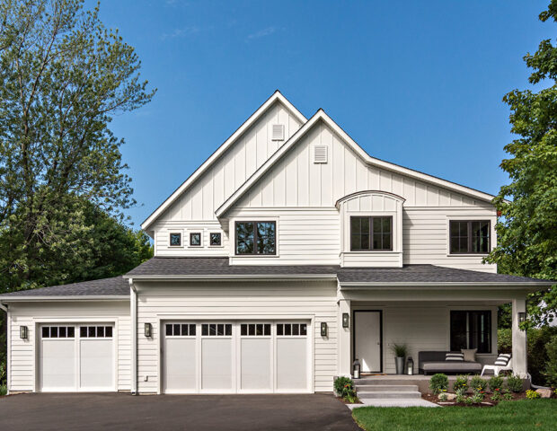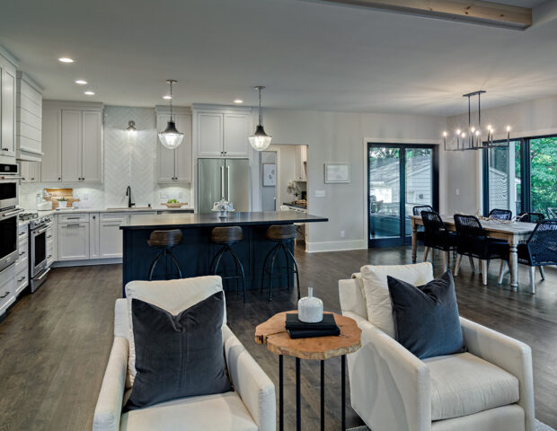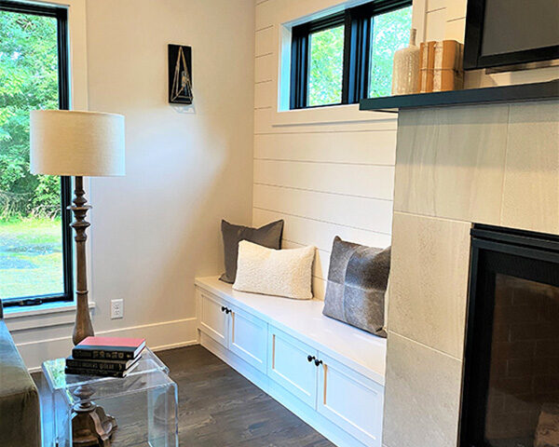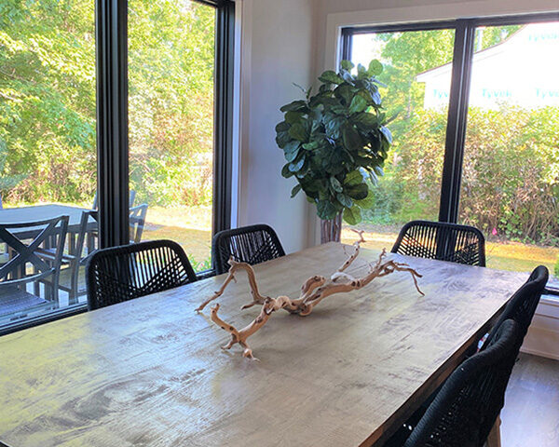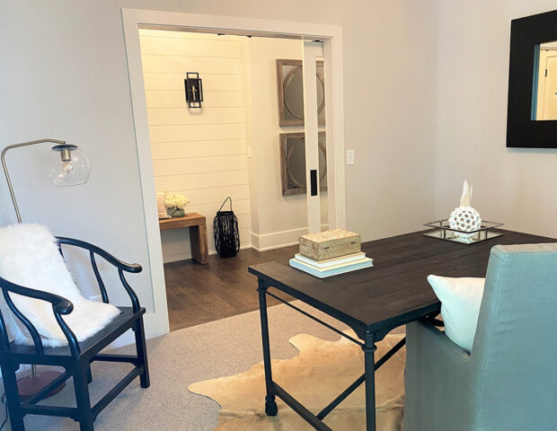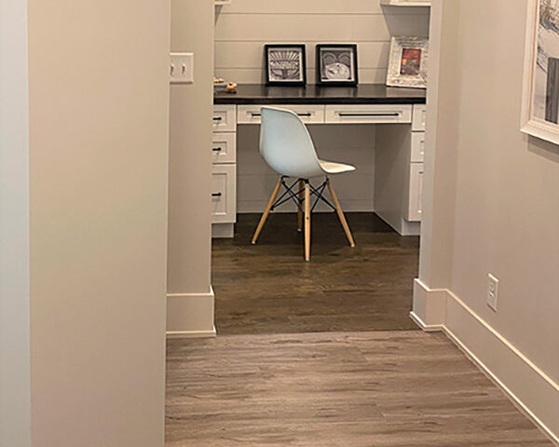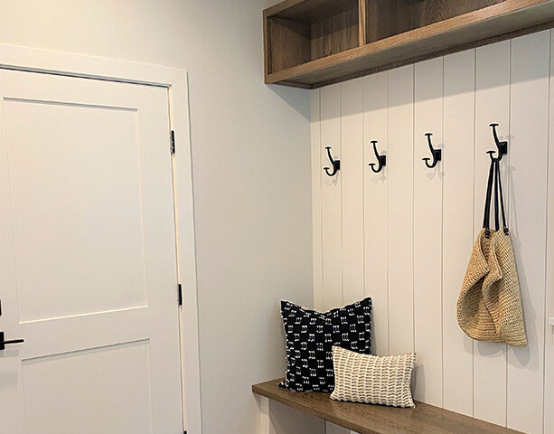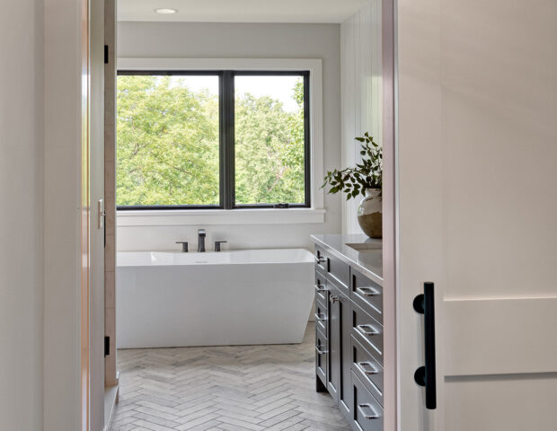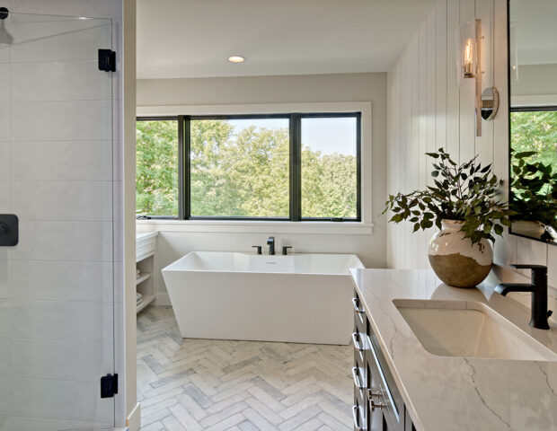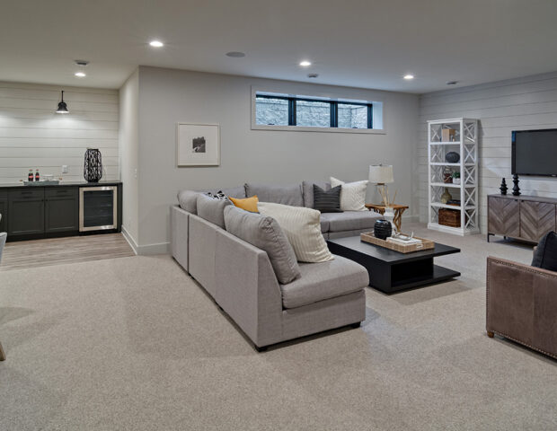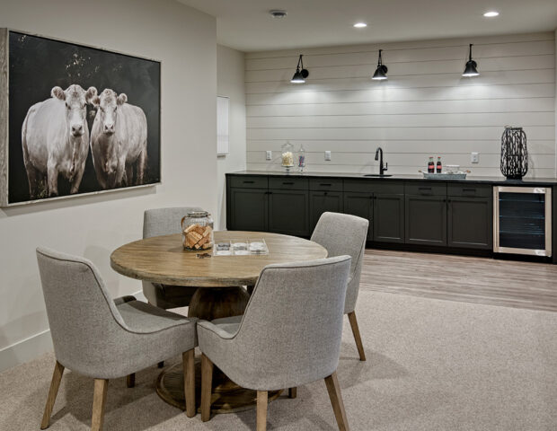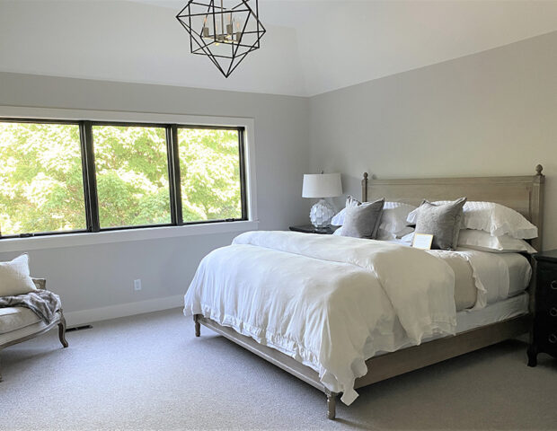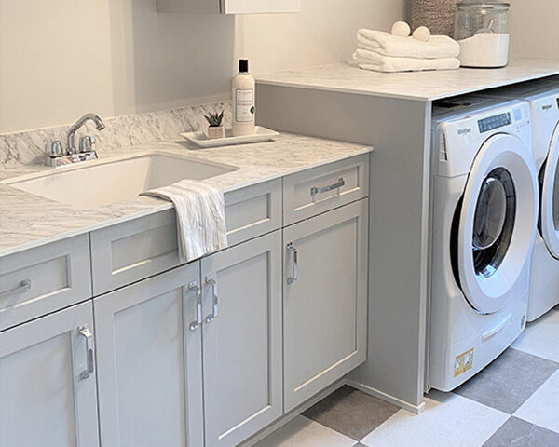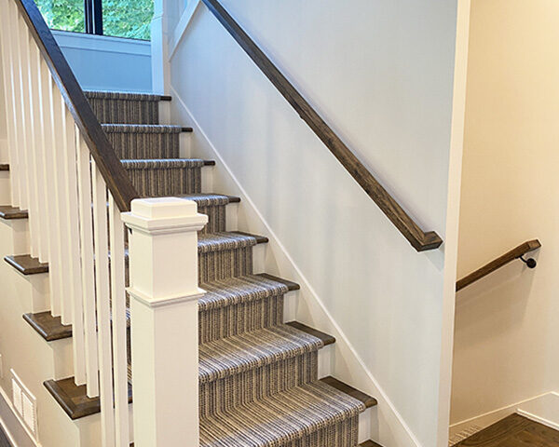What a beauty this Minnetonka home is – close to the schools and parks deep in the heart of beautiful Minnetonka.
Family and visitors are greeted by the spaciousness of the home upon entering. A front office greets visitors with its beauty and flood of natural light. The open kitchen with an adjacent dining room is a comfortable gathering space as is the fireplace lounge area with its white oak plank floors and pine beams. The shiplap fireplace surround gives a nod to continuity across the room to the kitchen hood cover, while the herringbone tile backsplash in the kitchen adds drama. Around the corner from the kitchen lives a quaint screened-in porch where one can take in the fresh air and enjoy mother nature. If a little work needs to be done and the front office is being used, pull up a chair in the small office area off the mudroom – perfect for getting those quick jobs done. Upstairs is home to a beautiful master suite and two guest bedrooms and a bathroom. An added plus of the custom home building process is a useful laundry room on this bedroom floor. Finally, the basement is fully equipped with a game room, wet bar for entertaining and an extra guest bedroom and bath.
