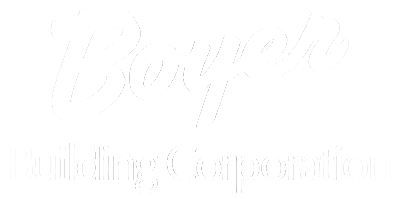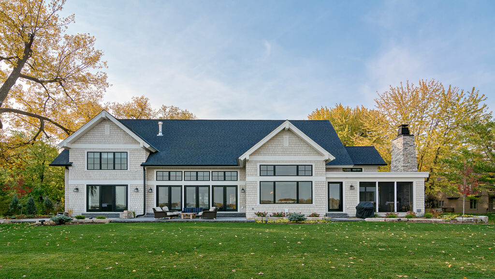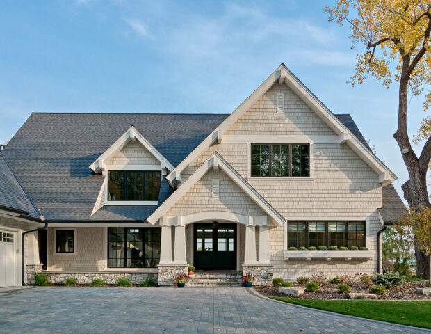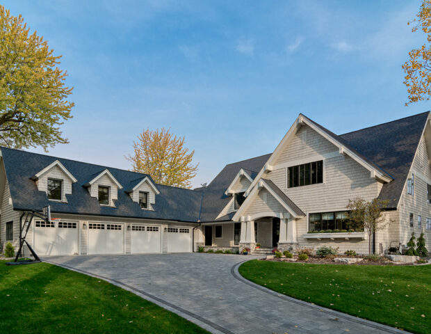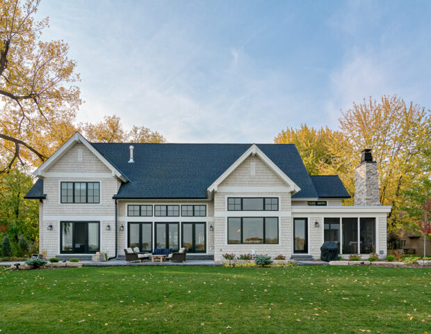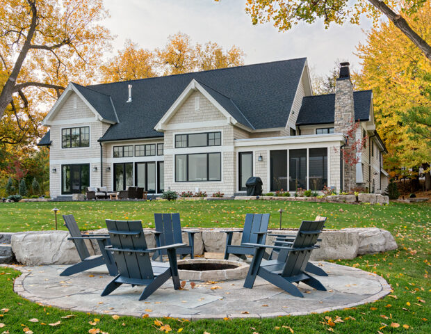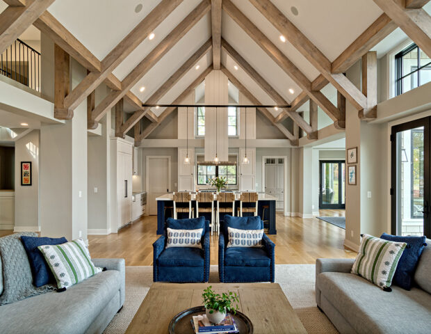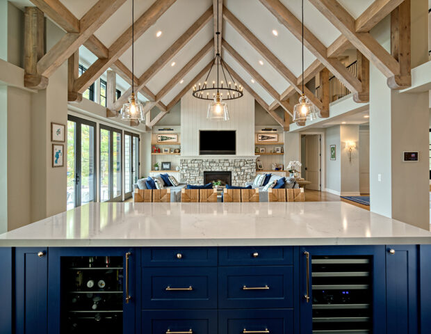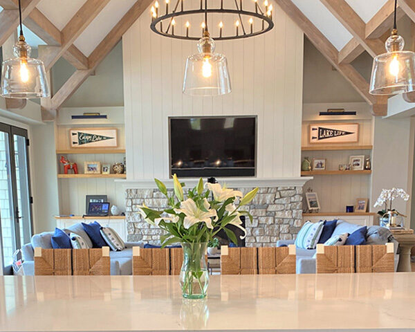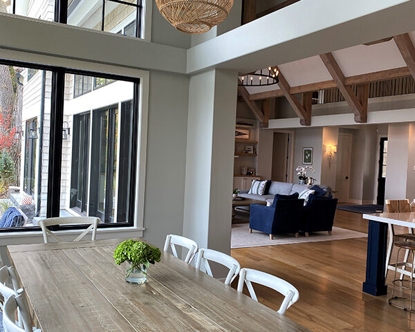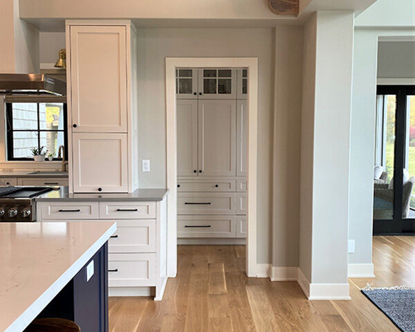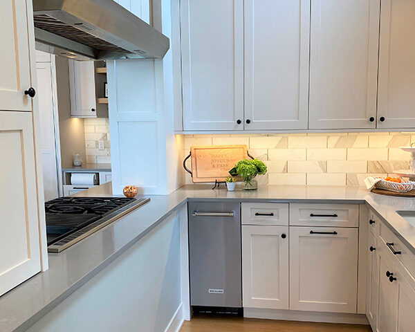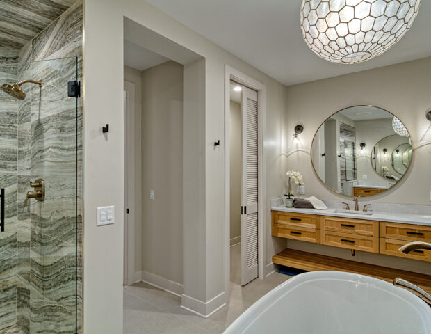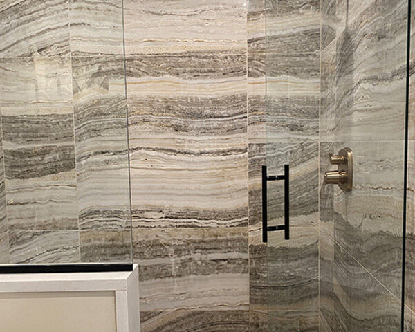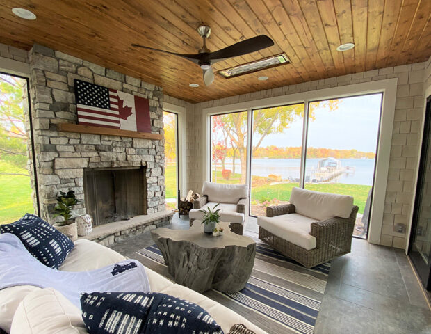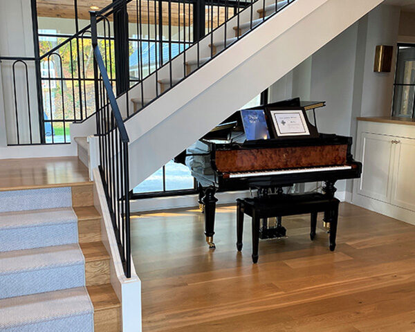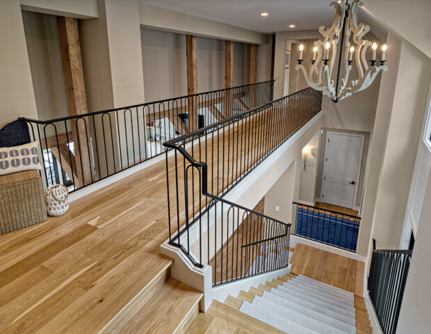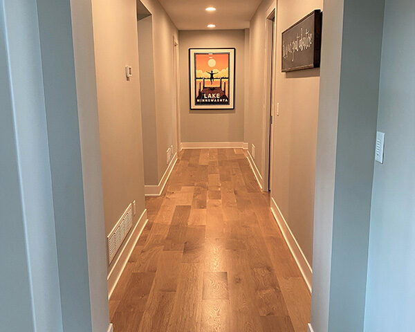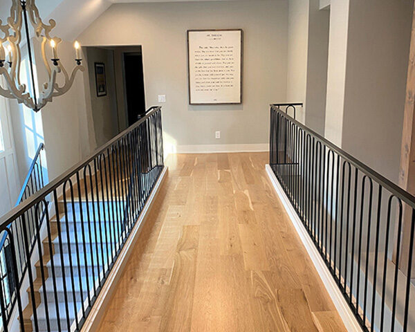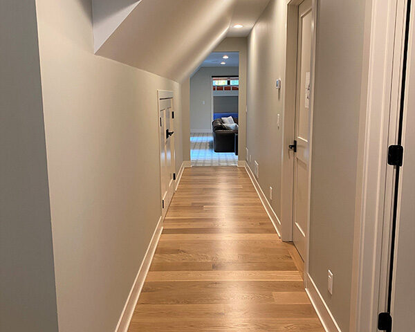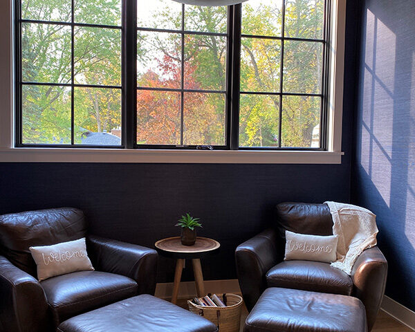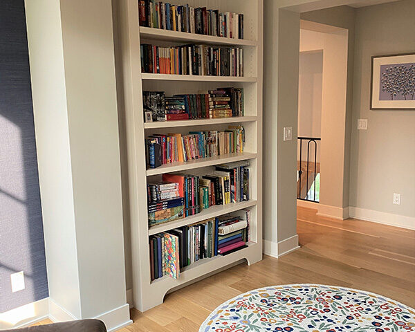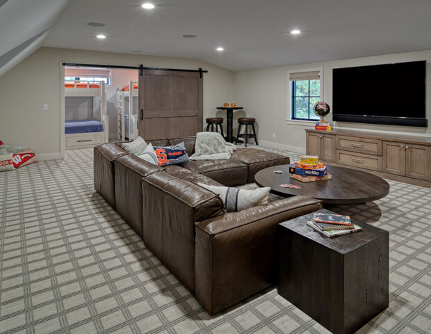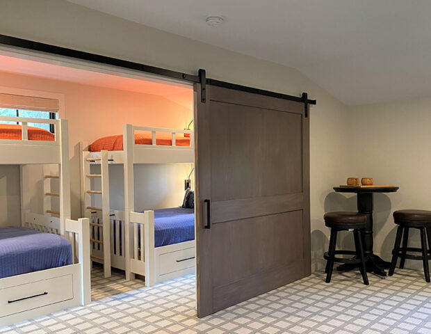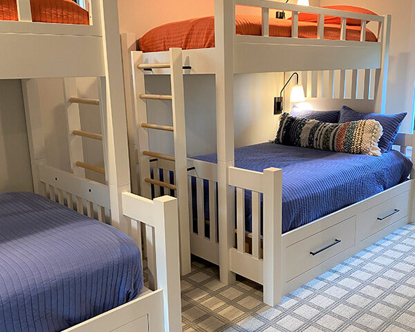Lake Minnewashta is home to this beautiful, cedar shake and coastal classic Boyer custom lakeside home.
The four-car garage and beautiful entrance welcome all visitors in to the lovely and open spacious main floor. The great room shows off beautiful, hand-crafted pine custom beams and wide plank oak floors. Shiplap and limestone surround the fireplace as it sets the tone for this beautiful greatroom. Across the way, the large open kitchen with its sprawling custom blue island is where the memories are made. A scullery/butler’s pantry is directly behind the kitchen to keep the dinner preparation out of view while entertaining. From a large master suite on the main floor and the children’s rooms above, plus a bonus room above the garage, the best custom home builders know how to provide more than enough space for the whole family.
